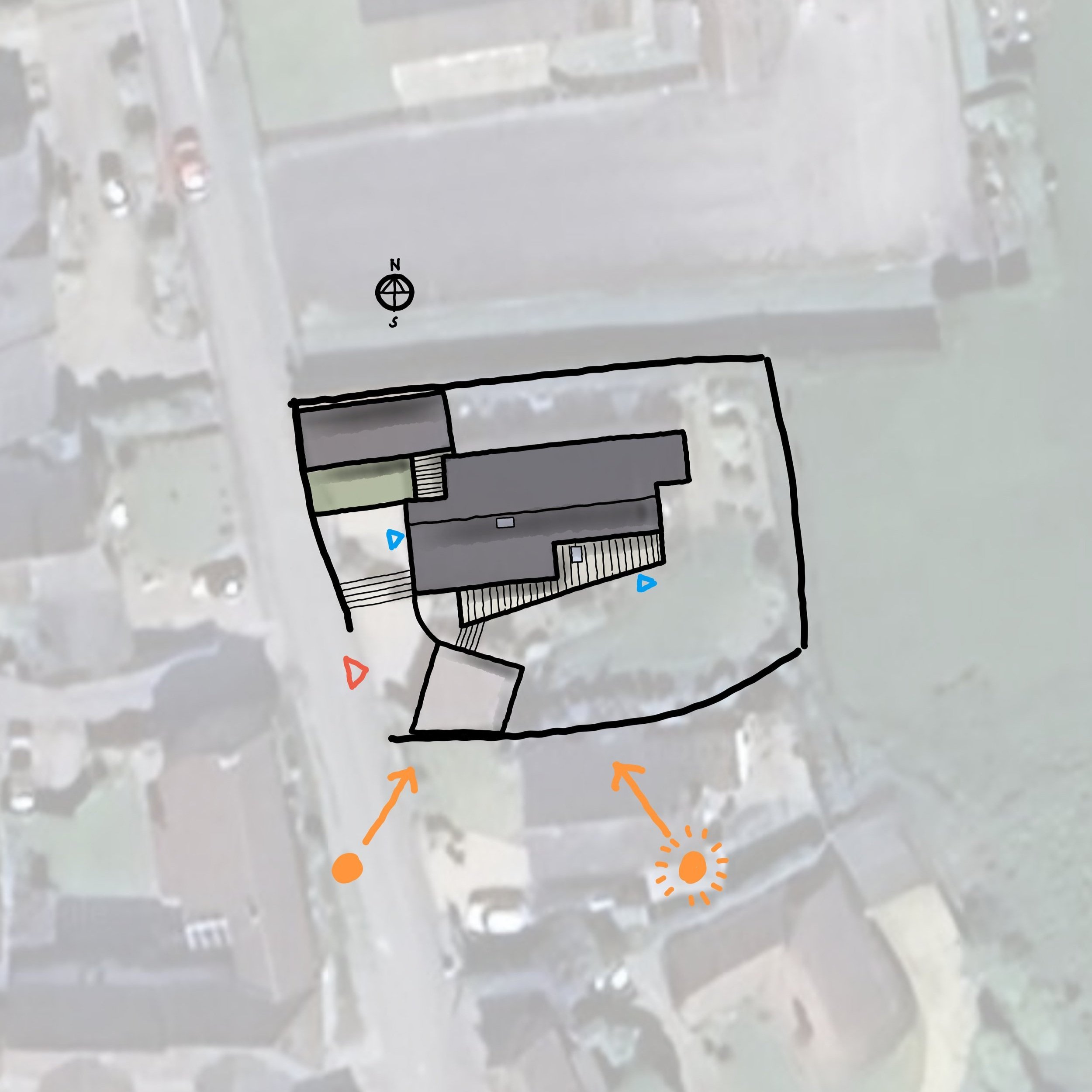 Image 1 of 2
Image 1 of 2

 Image 2 of 2
Image 2 of 2



Sketch Scheme in a Reel
'Sketch Scheme in a Reel' Service
Discover the potential of your property in a creative and engaging way through our "Sketch Scheme in a Reel" service. Whether you’re envisioning an extension, a new interior layout, or even a full new build, we bring your ideas to life with a floor plan view, delivered as a dynamic video reel. All we need are your existing floor plans (an estate agent’s drawing works perfectly) to get started.
How It Works
Purchase: After making your payment, simply email us with the information you have about your property, along with any relevant photos and your detailed design brief. Be as specific as possible so we can tailor the design to your lifestyle and needs.
Provide Plans: We require either an estate agent’s floor plan or previous planning drawings (these are often available online). If you need assistance finding them, let us know before purchasing, and we can help with the search.
Design Delivery: Once we've received all the necessary information, we will produce and deliver your floor plan video within 1-10 working days. Along with the video reel, you'll also receive high-quality JPEG images of the final designs.
Note: We may share the finished video on our Instagram page, but rest assured we’ll never disclose any personal or property-specific details.
'Sketch Scheme in a Reel' Service
Discover the potential of your property in a creative and engaging way through our "Sketch Scheme in a Reel" service. Whether you’re envisioning an extension, a new interior layout, or even a full new build, we bring your ideas to life with a floor plan view, delivered as a dynamic video reel. All we need are your existing floor plans (an estate agent’s drawing works perfectly) to get started.
How It Works
Purchase: After making your payment, simply email us with the information you have about your property, along with any relevant photos and your detailed design brief. Be as specific as possible so we can tailor the design to your lifestyle and needs.
Provide Plans: We require either an estate agent’s floor plan or previous planning drawings (these are often available online). If you need assistance finding them, let us know before purchasing, and we can help with the search.
Design Delivery: Once we've received all the necessary information, we will produce and deliver your floor plan video within 1-10 working days. Along with the video reel, you'll also receive high-quality JPEG images of the final designs.
Note: We may share the finished video on our Instagram page, but rest assured we’ll never disclose any personal or property-specific details.
