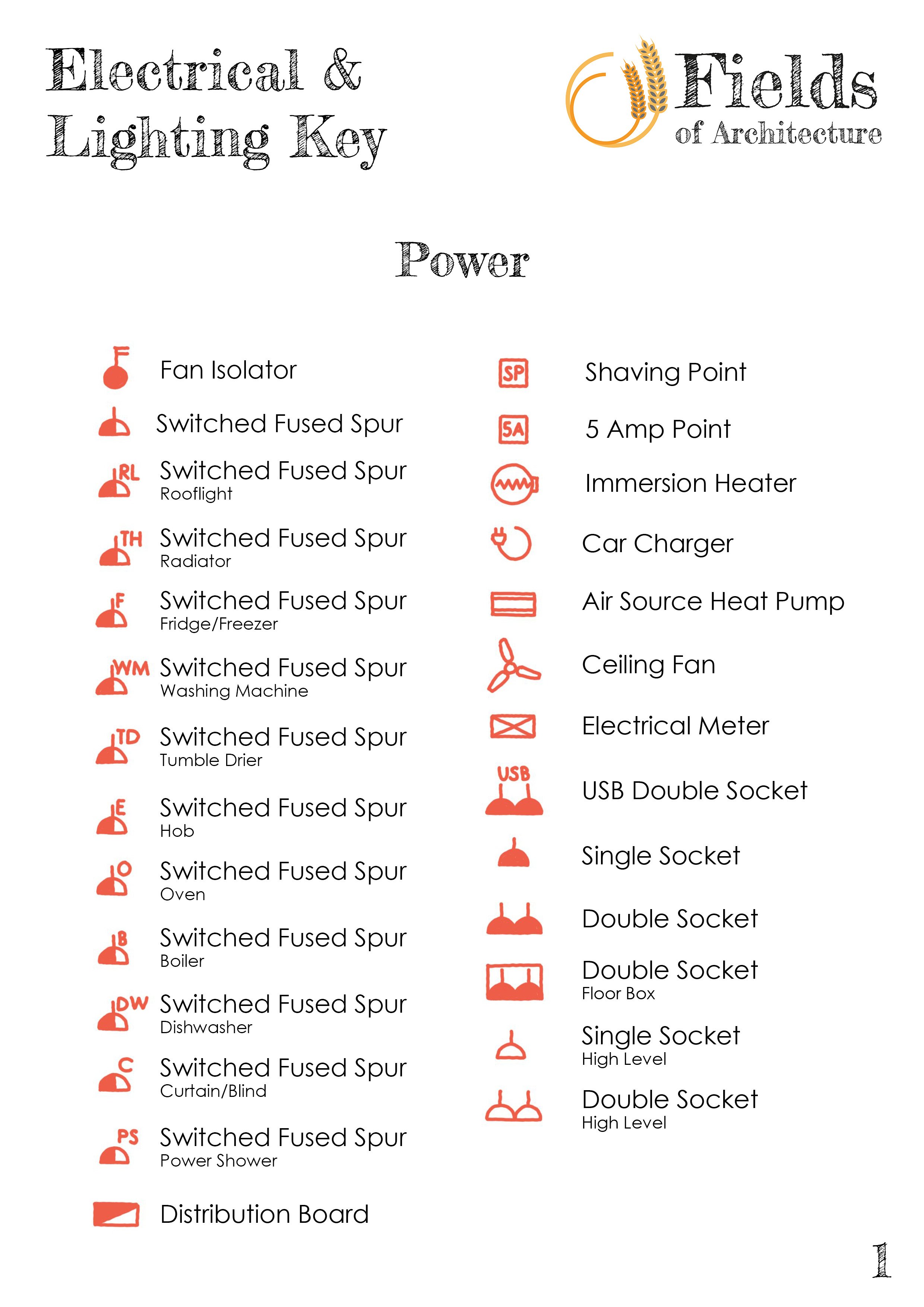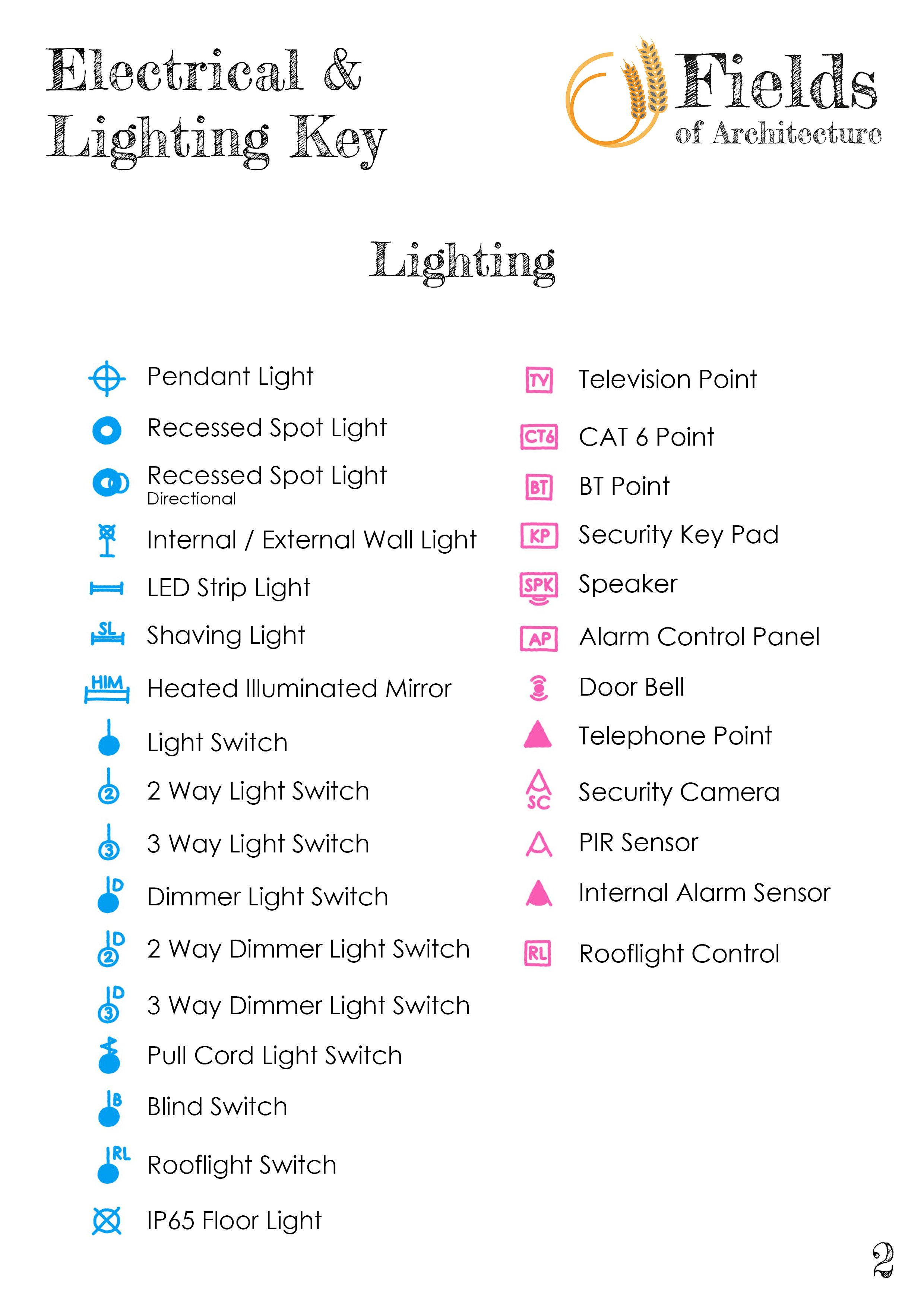FREE Power & Lighting Key
An electrical and lighting plan is something we often produce as architects. Plans like these will accompany construction drawings so builders and electricians know where to put sockets, switches and lights.
If you’re planning your own project, wanting to re-wire part of your house, or even working with an architect you may want to try to produce one of these plans yourself.
Key Benefits of an Electrical Plan:
Functionality: Strategically placed outlets and switches improve convenience and usability in your space.
Safety: A well-thought-out plan reduces the risk of electrical hazards by preventing overloaded circuits and ensuring compliance with safety codes.
Efficiency: Thoughtful lighting design maximizes energy efficiency, allowing you to incorporate energy-saving technologies.
Aesthetics: Proper lighting enhances the ambiance and highlights architectural features, improving the overall aesthetic of your space.
Cost-effectiveness: A clear plan minimizes last-minute changes, reducing labor and material costs by ensuring the system is installed correctly the first time.
To begin designing your own electrical layout, download our free Power and Lighting Key, which includes standard symbols for electrical drawings. By planning your electrical and lighting needs, you ensure that your project is both functional and beautiful.
Please get in contact if you need any support with your floor plan and electrical drawings.
An electrical and lighting plan is something we often produce as architects. Plans like these will accompany construction drawings so builders and electricians know where to put sockets, switches and lights.
If you’re planning your own project, wanting to re-wire part of your house, or even working with an architect you may want to try to produce one of these plans yourself.
Key Benefits of an Electrical Plan:
Functionality: Strategically placed outlets and switches improve convenience and usability in your space.
Safety: A well-thought-out plan reduces the risk of electrical hazards by preventing overloaded circuits and ensuring compliance with safety codes.
Efficiency: Thoughtful lighting design maximizes energy efficiency, allowing you to incorporate energy-saving technologies.
Aesthetics: Proper lighting enhances the ambiance and highlights architectural features, improving the overall aesthetic of your space.
Cost-effectiveness: A clear plan minimizes last-minute changes, reducing labor and material costs by ensuring the system is installed correctly the first time.
To begin designing your own electrical layout, download our free Power and Lighting Key, which includes standard symbols for electrical drawings. By planning your electrical and lighting needs, you ensure that your project is both functional and beautiful.
Please get in contact if you need any support with your floor plan and electrical drawings.
An electrical and lighting plan is something we often produce as architects. Plans like these will accompany construction drawings so builders and electricians know where to put sockets, switches and lights.
If you’re planning your own project, wanting to re-wire part of your house, or even working with an architect you may want to try to produce one of these plans yourself.
Key Benefits of an Electrical Plan:
Functionality: Strategically placed outlets and switches improve convenience and usability in your space.
Safety: A well-thought-out plan reduces the risk of electrical hazards by preventing overloaded circuits and ensuring compliance with safety codes.
Efficiency: Thoughtful lighting design maximizes energy efficiency, allowing you to incorporate energy-saving technologies.
Aesthetics: Proper lighting enhances the ambiance and highlights architectural features, improving the overall aesthetic of your space.
Cost-effectiveness: A clear plan minimizes last-minute changes, reducing labor and material costs by ensuring the system is installed correctly the first time.
To begin designing your own electrical layout, download our free Power and Lighting Key, which includes standard symbols for electrical drawings. By planning your electrical and lighting needs, you ensure that your project is both functional and beautiful.
Please get in contact if you need any support with your floor plan and electrical drawings.



